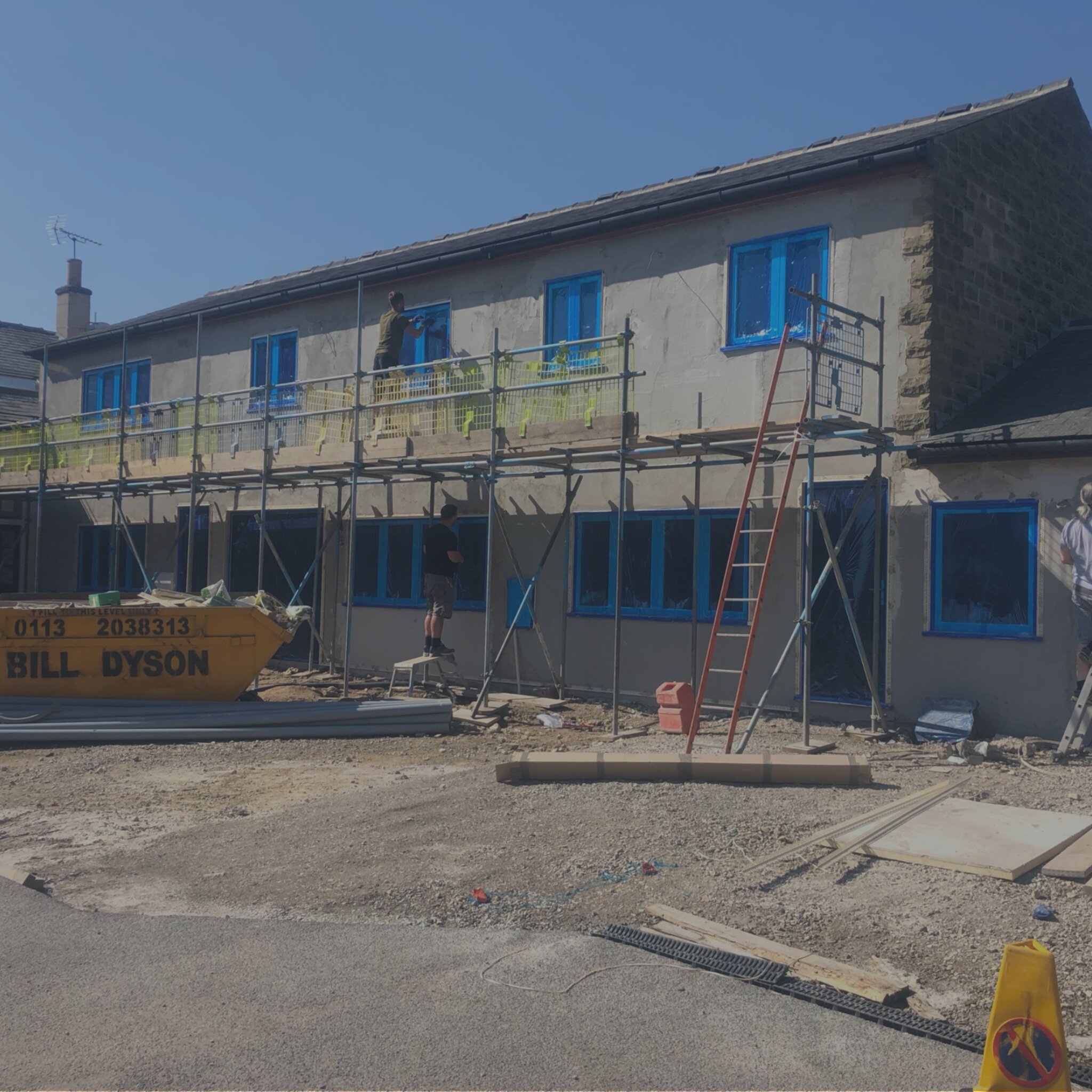HARTLEY’S YARD - THORNER , LEEDS, YORKSHIRE
REDEVELOPMENT OF FORMER WORKSHOP INTO 2 COTTAGES
Located in the golden triangle of Yorkshire, this property was project managed by our in-house team at Stangrove. Thorner, is based just 8 miles from Leeds City Centre, making it an ideal location for commuting, and popular with the medical professionals requiring a close proximity to the hospitals. This was an exciting property development for the Stangrove project management team. The building was originally a commercial workshop used by joiners and carpenters. The workshop was relocated to another premises in a local town, and the building prepared to be converted to residential.
PROJECT BRIEF
The property benefited from an existing planning application however the scheme needed adapting to ensure we created the most amount of value out of the scheme.
GRADE II LISTED APPROVAL
Whilst the building itself isn’t Grade II listed, it was adjoining a listed building and in a conservation area, the external design and specification had to meet to requirements of a listed building, and approved by the local authority.
COMPLETED KITCHEN DESIGN
The kitchens where beautifully designed to create a light and spacious feel. using the highest grade kitchen cabinets with a solid quartz worktop.
CONCEPTS & FEASIBILITY STUDY
The project started with a feasibility study to redesign the building, and model the project costs associated with the scheme, in order to achieve the highest gross development value. We where successful in gain planning permission for a revised design making best use of the space.
BUILD & PROJECT MANAGEMENT
following a successful tender process, the contractor was awarded and administered by Stangrove, including all budget meetings, inspection of works, health and safety reviews, and client management
COMPLETED BATHROOM DESIGN
The bathrooms followed a similar style and colour scheme to the kitchens. benefiting from a beautiful Calacatta marble tile and a high quality sanitaryware.
DETAIL DESIGN & TENDER
During this page of the project we created a detail specification for building control submission, progressing on to performing a tender process to award a principal contractor for the build.
LANDSCAPE DESIGN & SUN PATH
the site is positioned facing North East, it was key to develop a sustainable landscape design following charting the sun path around the plot.
COMPLETED EXTERNALS
Externally the property was like new, with the addition of timber framed windows, an ivory K Render facade, and landscape gardens to suit the sun path.
Do you have a similar development you’re thinking of selling or converting, please get in touch.











